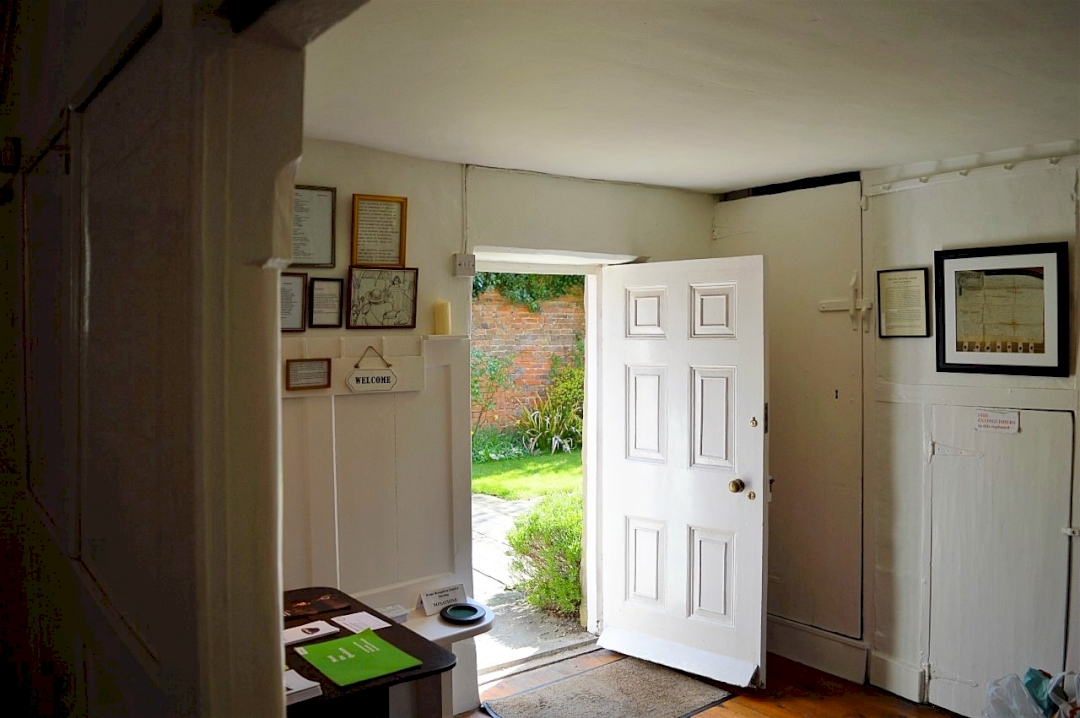
Our Meeting House
The Meeting House was given to us in 1701 by a local Quaker farmer, and is a Grade II* listed building because of its historic significance and simple unspoiled character. We also have what is known as the ‘Heritage Room’ which is used by a number of local village organizations and is available to hire.

Village Sign History
In the very early days Quakers met for worship in their own homes, but when religious tolerance was granted in 1689 Meeting Houses were established. While a few were purpose built many, like Brant Broughton, were converted from buildings already in existence. Brant Broughton Meeting House was originally a thatched barn with a cottage attached. In 1701 local Quaker and farmer Thomas Robinson gave the building to us to be used as a Meeting House and is pictured in the village sign.

The Lobby
This is a rare survival of a 17th century one-up, one-down cottage. It still retains its original windows, staircase, and staircase door with wooden lock. The latches and coat-hooks are original.

Benches
The benches in the meeting room are original and probably date back to when Brant Broughton Quaker Meeting began. They still have woven rush seating on the seats beneath the modern cushions.

Windows
The windows are original with small leaded panes of greenish crown glass. The window bars are in the shape of a cross and are set high in the walls. This follows the traditional Quaker practice of sills being over four feet from the floor.
In practice, this let in sufficient light without creating the distraction of ‘passing scenes which are not congenial for devotion.’ On the outside, the windows retain their original shutters.

The Partition
The partition was fitted between 1701-1709. Originally, there would have been a brick wall dividing the cottage from the barn. When the shutters in the partition are opened, the lobby and upper gallery can be used as an extension to the main meeting room.

The Upper Gallery
The upper gallery was formerly the bedroom of the attached cottage and is reached by stairs from the lobby.
It was originally used by women Friends for their own, separate, business meetings.
From the beginning, Quaker women have shared full equality and are able to minister as well as be appointed as Elders.

The Doors
The building's two main doors are the originals from the time the building was converted from a barn to a Meeting House. One door served the Meeting House and the other belonged to the cottage which was still occupied at that time by an old man and his daughter.
Also of particular historical interest, the Meeting House still has wooden rain gutters.

Horse Mounting Block & Stables
The mounting block was installed in 1776 for women who rode horses seated behind their husbands. Additional stables were also built at the same time. These have now been converted into our kitchen, toilets, and a very attractive room known as 'The Barn', which is used for social events and business meetings.

The Sundial
A sundial is placed high on the south wall of the Meeting House.

Burial Ground
When Quakerism first started, Friends were not permitted to be buried in parish cemeteries in Britain, so as meetings were established and land was purchased, they also acquired land for burial grounds.
Behind our Meeting House is our original Quaker burial ground that is still used today. Note the gravestones are all made to the same pattern with just names and dates - in accordance with our testimonies of Simplicity and Equality.
The burial ground has recently been extended to include a new interment site for ashes.

Roundel
The roundel above the door of the Meeting House bears the initials of Thomas Robinson and his wife Sarah.

Children's Meeting
We have always welcomed children to our meetings over the years and create special sessions just for them that run at the same time as the regular Meeting for Worship. Children's Meeting is usually held in either the Heritage Room or the Barn where they will have more room to be creative. With a little prior notice, we can create a Children's Meeting on the day.

The Barn
The Barn was a later edition to the Meeting House. It was added in 1776, the same date as the mounting block. It was originally used as extra stabling for the horses, and some of the original chains are still hanging from their fixings. It has also been used as a hay loft, apple barn, and as a garage. It now houses our library and is used for various functions including wedding receptions, business meetings, and exhibitions. The kitchen was added in 1986.